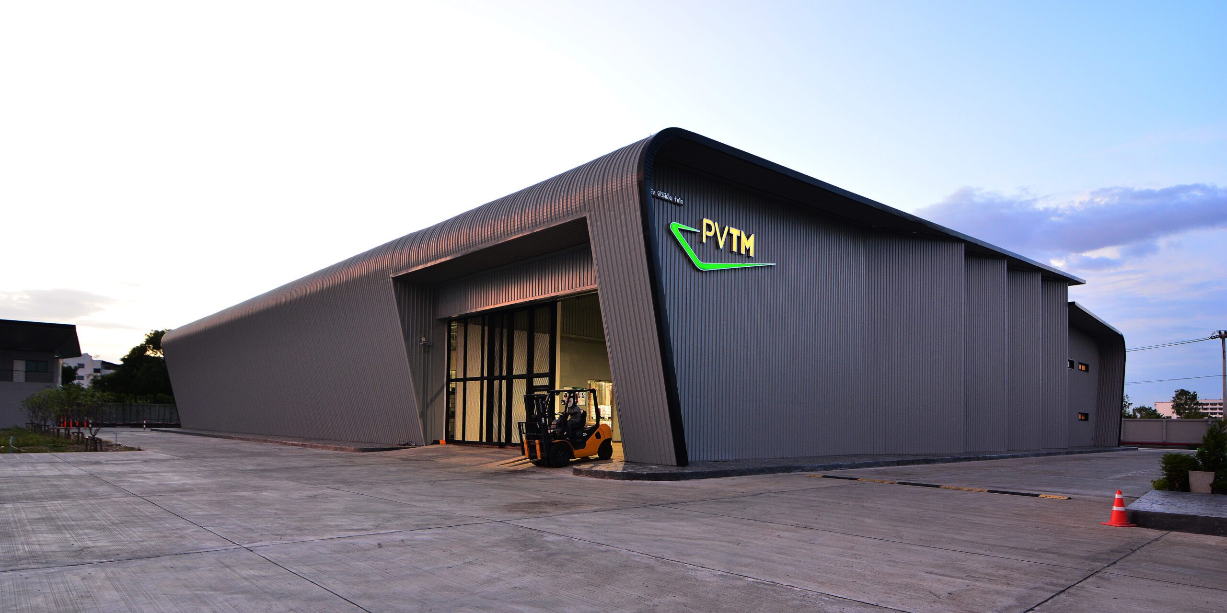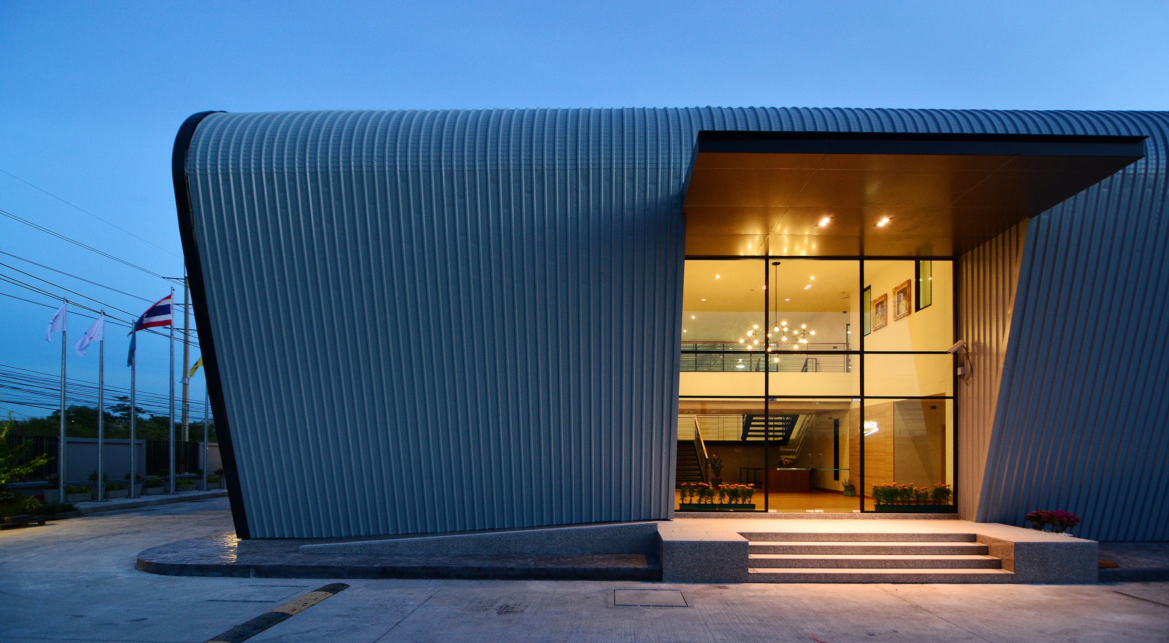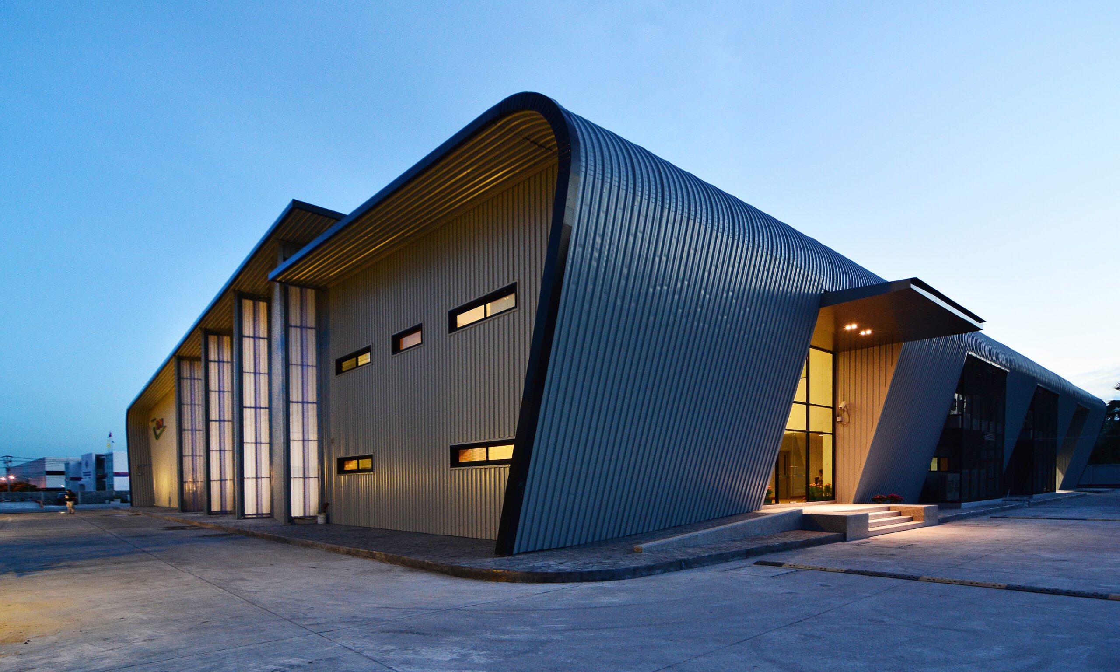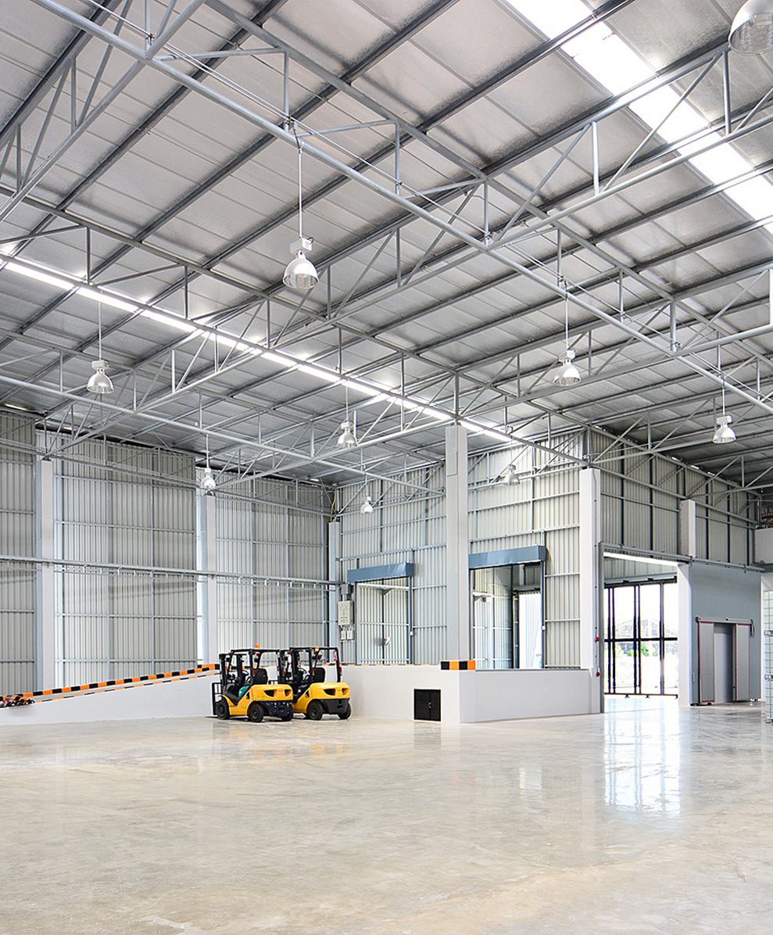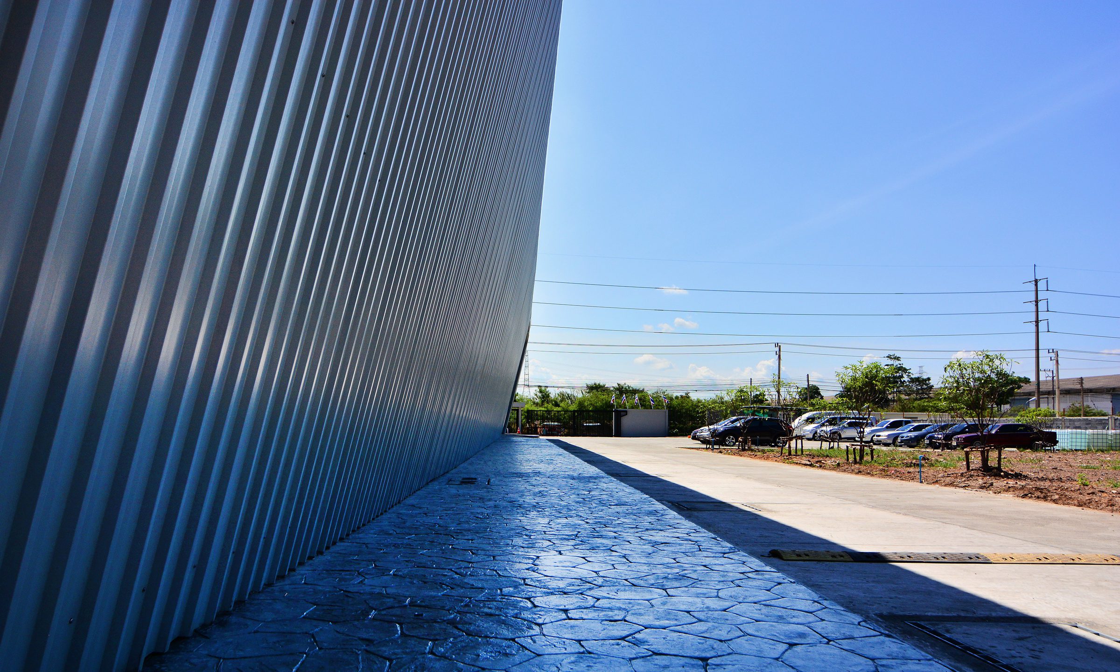PVTM Factory is a chemical factory and warehouse in Navanakorn industrial estate, Thailand. The main concept in this building design is to be energy efficient and Hi-energy saving.
Stonehenge propose a building that is molded from 2 pieces of metal sheet skin. The upper edge where the 2 skins merged are voided to create an opening for the northern sunlight and to achieve most natural ventilation. This design permits suitable ambient light to penetrate into the factory throughout the day with the slightest usage of artificial light.
The 3 Main functions of this structure is the factory, the warehouse and the laboratory. It is essential that each function to be design with appropriate spaces, natural light, and prevailing winds.

