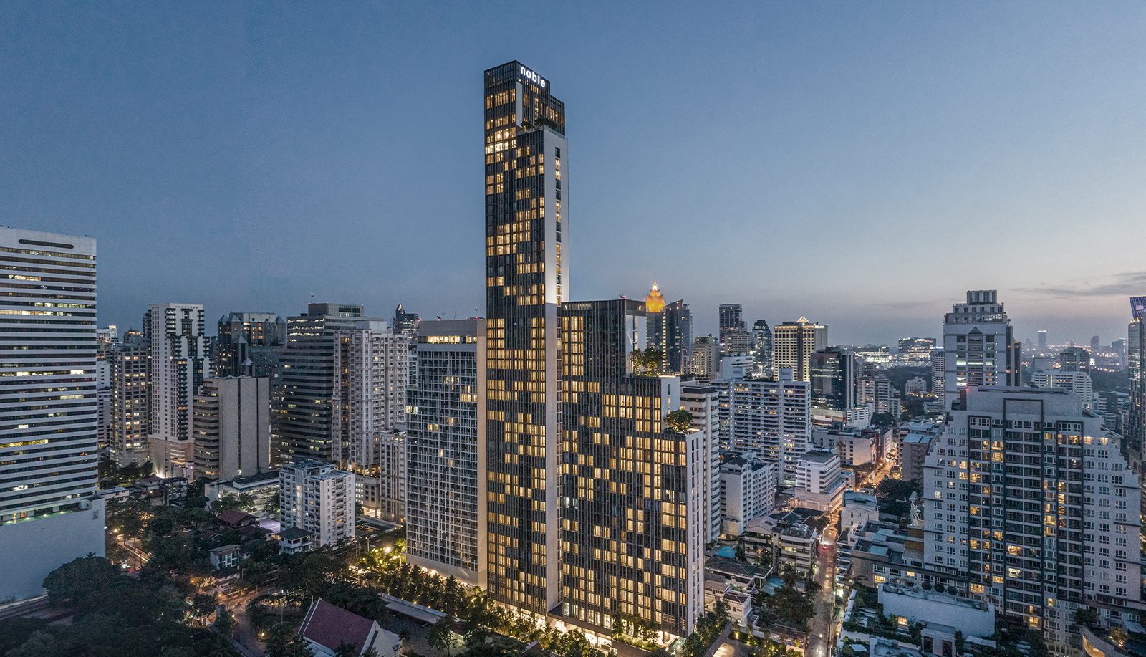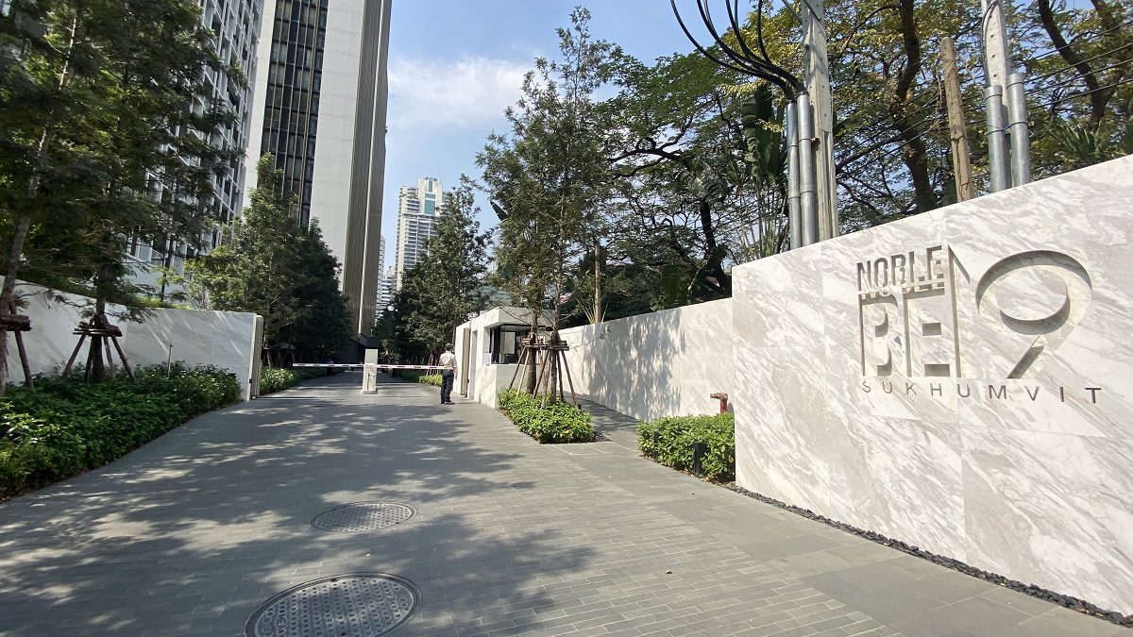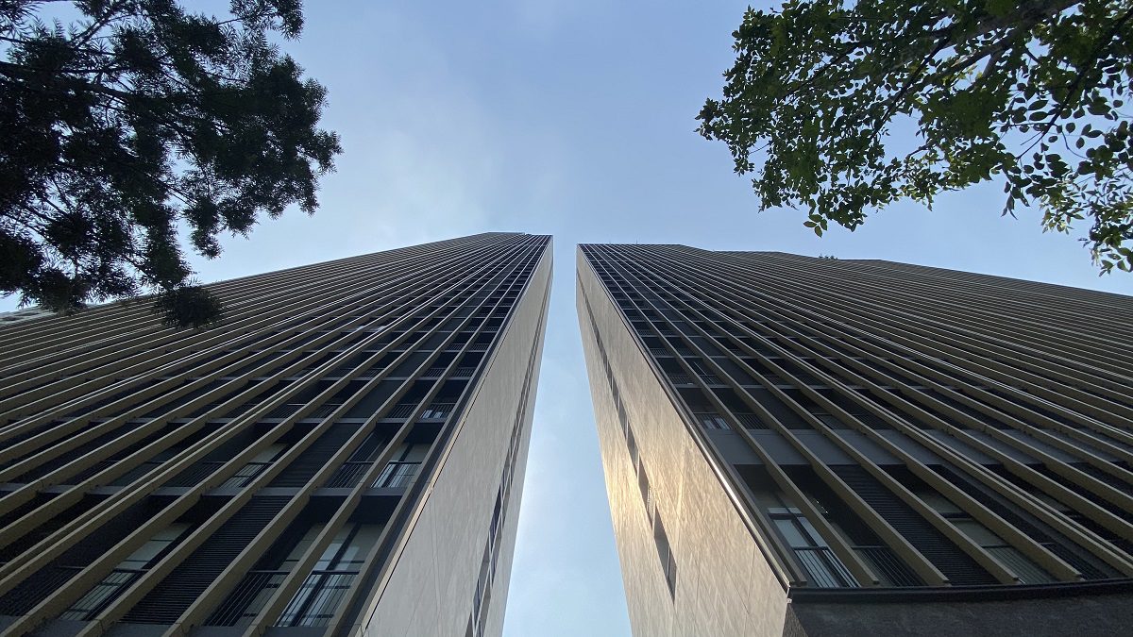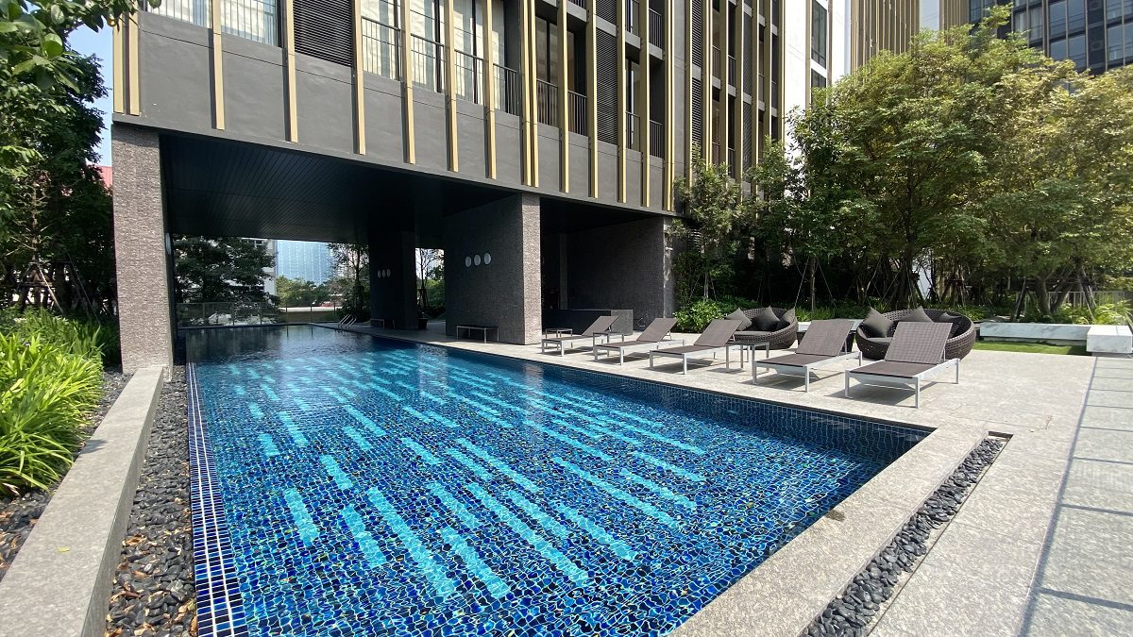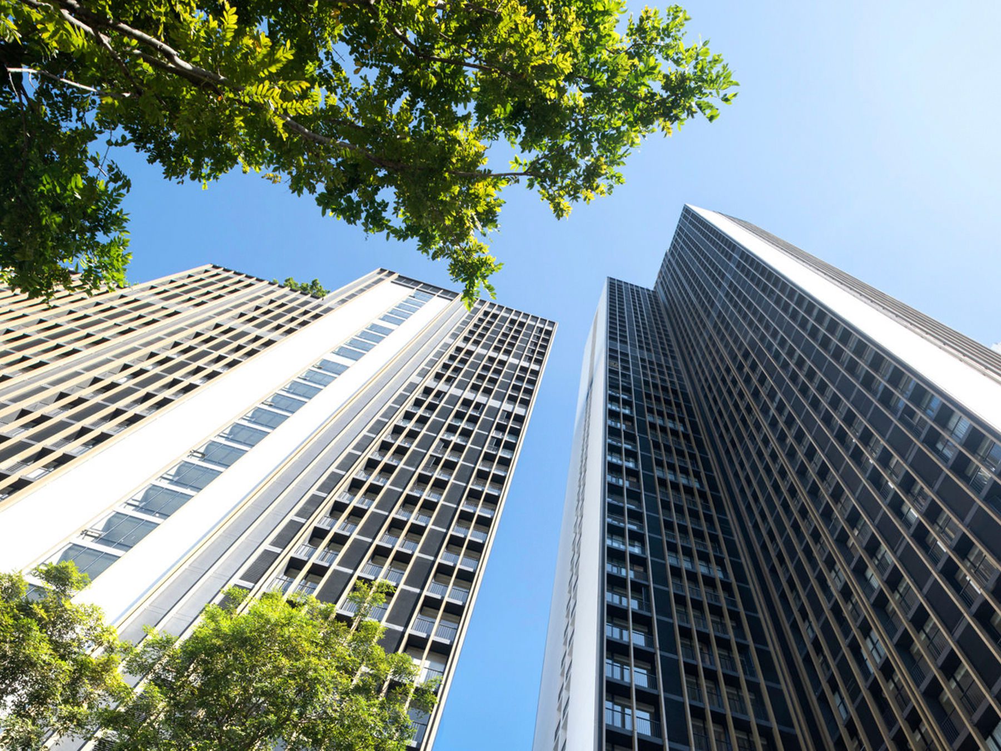PROJECT DESCRIPTIONS
Noble BE19 Condominium is a luxury high-rise residential building located on Sukhumvit 19. It is easily accessible via public transportation and within walking distance to BTS Asoke Station and MRT Sukhumvit Station. The condominium has been designed comparable to its predecessor which is a trait design by Noble development focusing on simplicity and functionality. Noble BE19 contains 2 high rise residential building, a 28- story and a 48-story building.
The Structural design of both building include reinforced concrete for the structure; steel structure for the roof and RC flat slab; and post tension flat slab for the floors. Both building include swimming pools as a result, double slab was installed to prevent water leaking in addition to ease to maintenance. However, the 28-story building contain a 6-story deep underground carpark. Consequently, the ground must be excavated up to 23
meters underground to install MAT foundation and 0.8m Diaphragm wall for the foundation and soil protection system. As the excavation went beyond the clay layer, underground water became a hindrance and thus diaphragm wall was installed deeper than the original design to prevent any leakage into the building underground structure. Moreover, transfer beams were installed only on that building as column free spaces were required. On the 48-story building, 2 outriggers with 3m thickness were installed on the building to prevent deflection and displacement of the building caused by the wind load. The space required to install the outriggers were also used for MEP engineering system to increase efficiency.
This project was challenging due to the 6-story depth of underground carpark beneath the 28-story high building which required precise calculations on the structure but with the efficiency of our engineers, we were able to accomplished this project without any difficulties.

