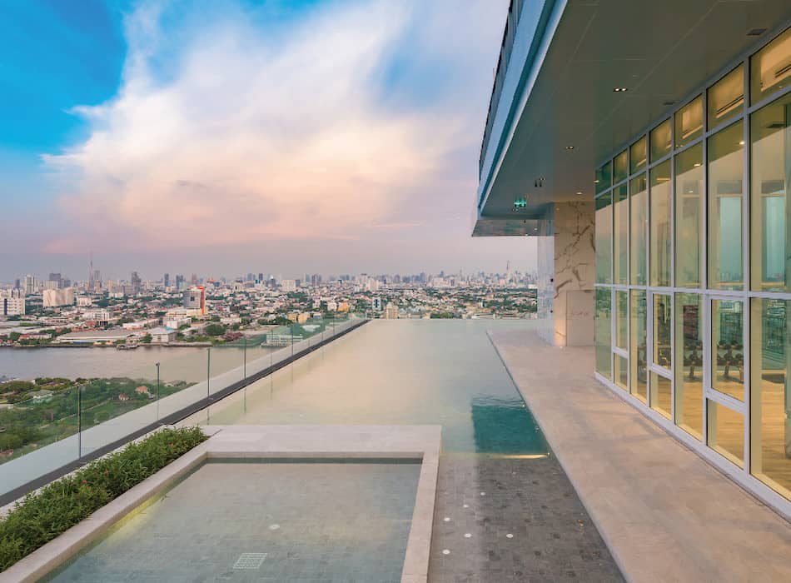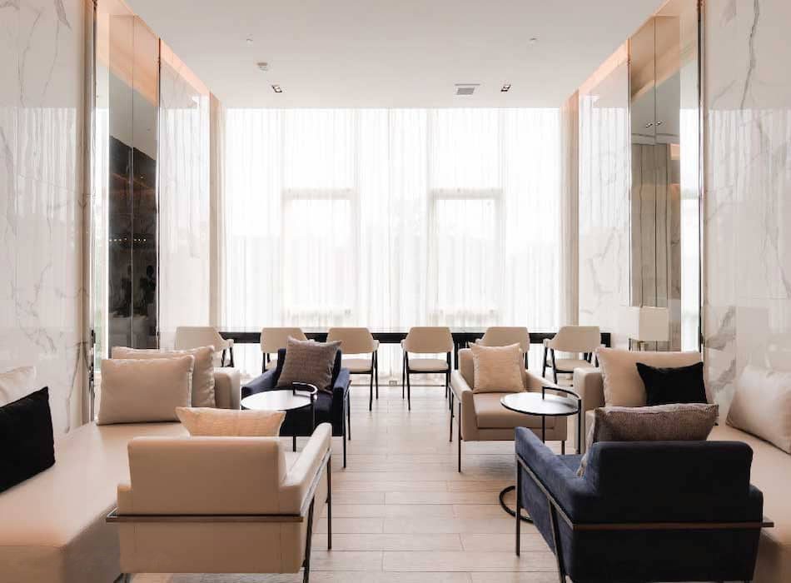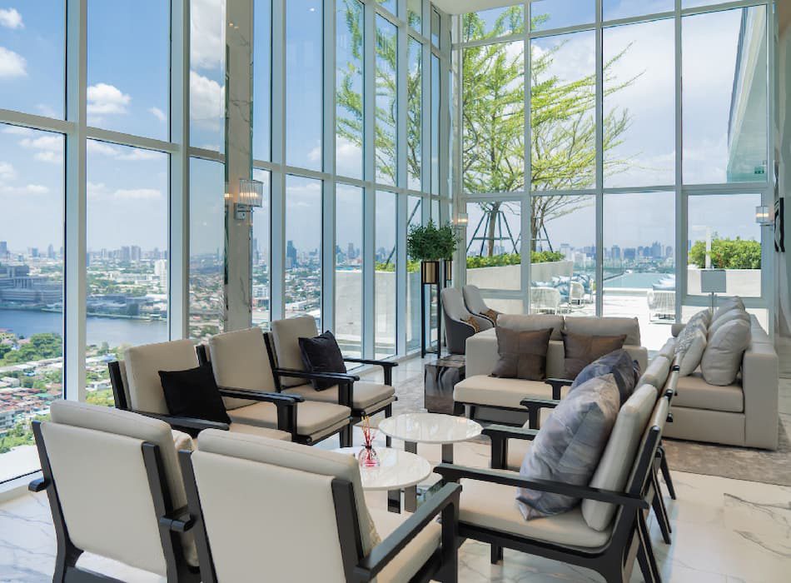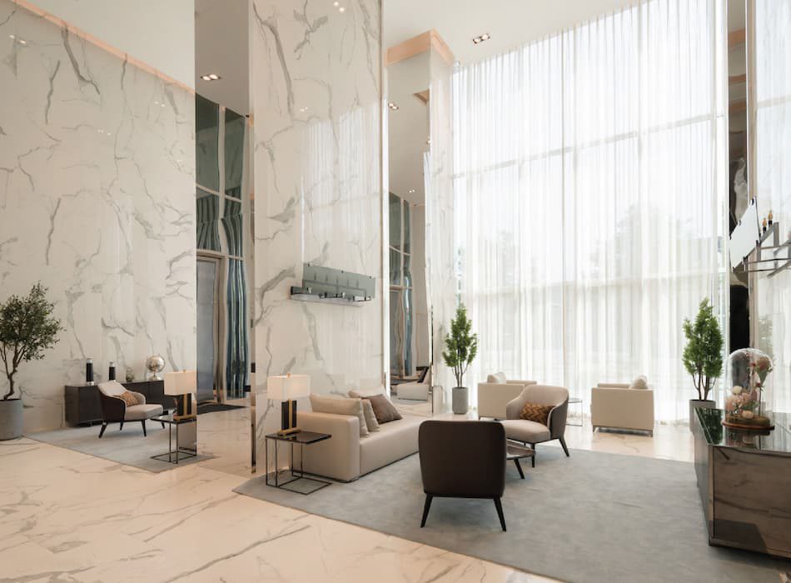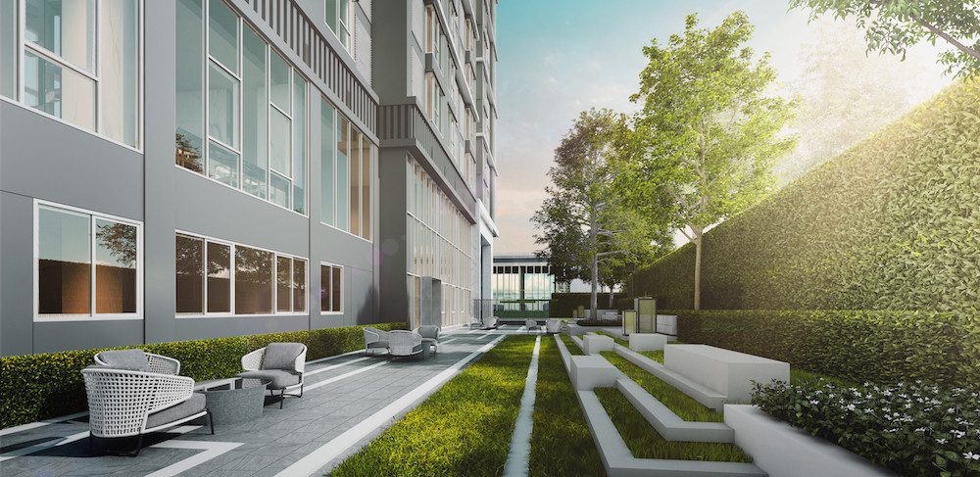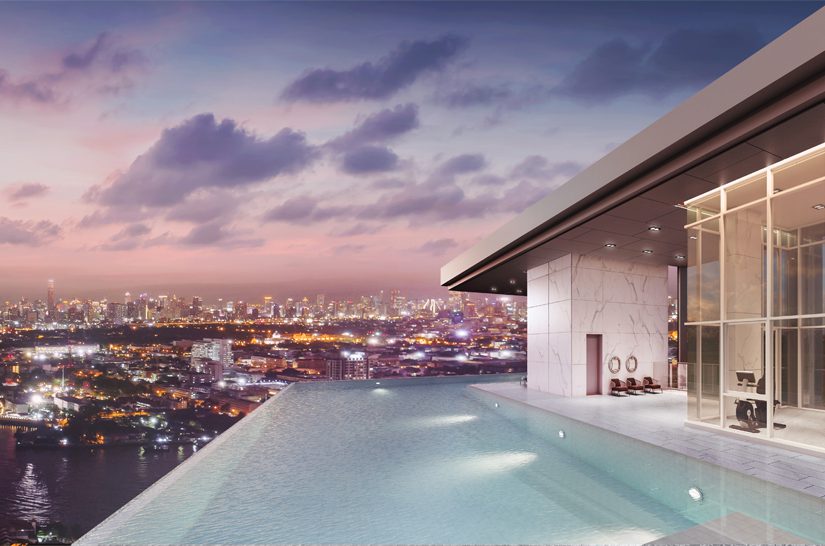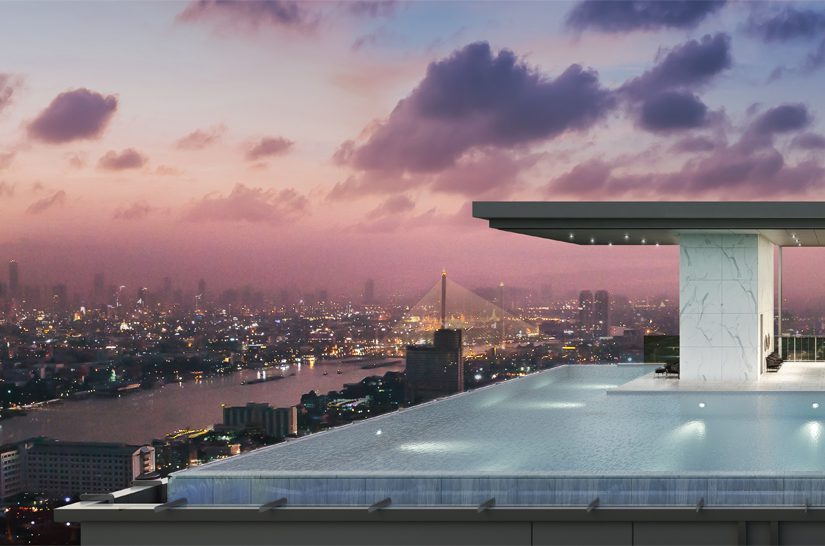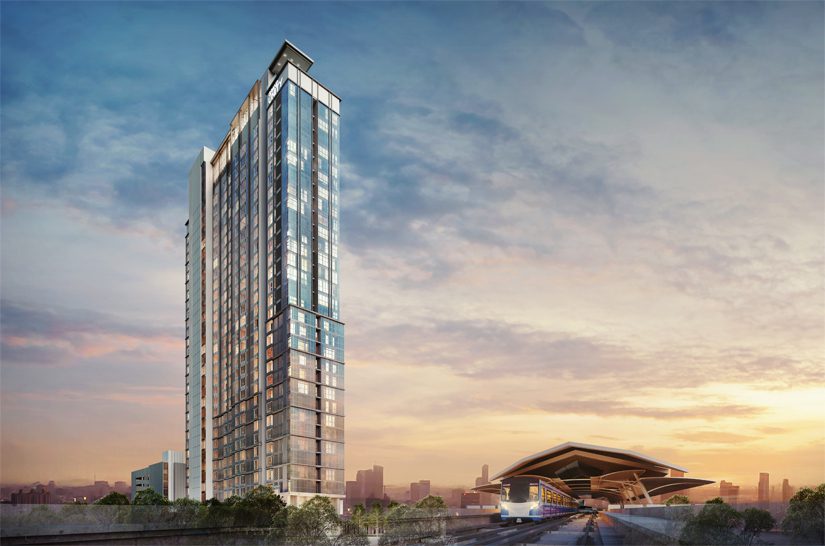PROJECT DESCRIPTIONS
DE LAPIS Charansanitwong 81 is a 32-story high-rise residential building located at the end of Sbacansanitvena, The building is separated into 3 main zones; 2 shops, 635 residential units and car parks 260 lots which is designed to create a sense of privacy for the residents. The facade was design under the concept “Simply Makes Sense” where the look of the condo appears modem and simple which can easily be maintained overtime. As the condominium has a view of the Chao Phraya River, glass facade was used to provide maximum visibility.
Wind load and earthquake prevention must be considered in the designing period and implementation of this high-rise building. 23 thick post tension slabs have been used to decrease construction period, increase column spans, and reduce floor plate thickness. The exclusive feature of this building is the 9m overhang over the rooftop pool which the structure must be 0.8m thick to create this notable element. The swimming pool located on the rooftop was built using double slab to prevent water leaking in addition to ease of maintenance.
De Lapis condominium took roughly 2 years to finish. By constructing the structure for efficiency, the structural design and its implementation toward this project was completed where the building became fully operational within budget and time allocated.

