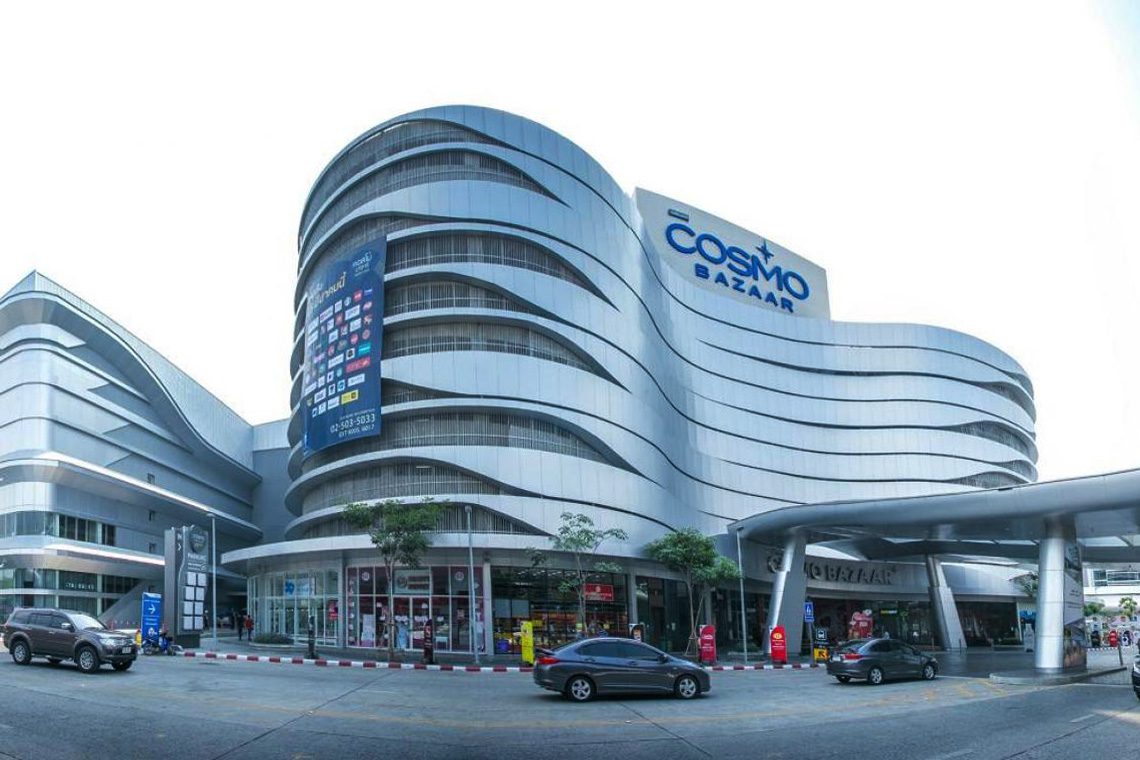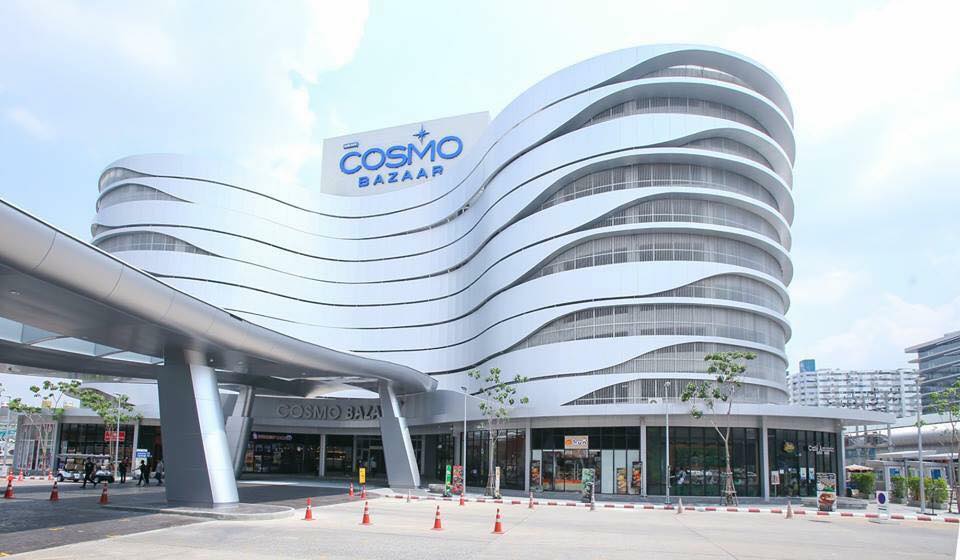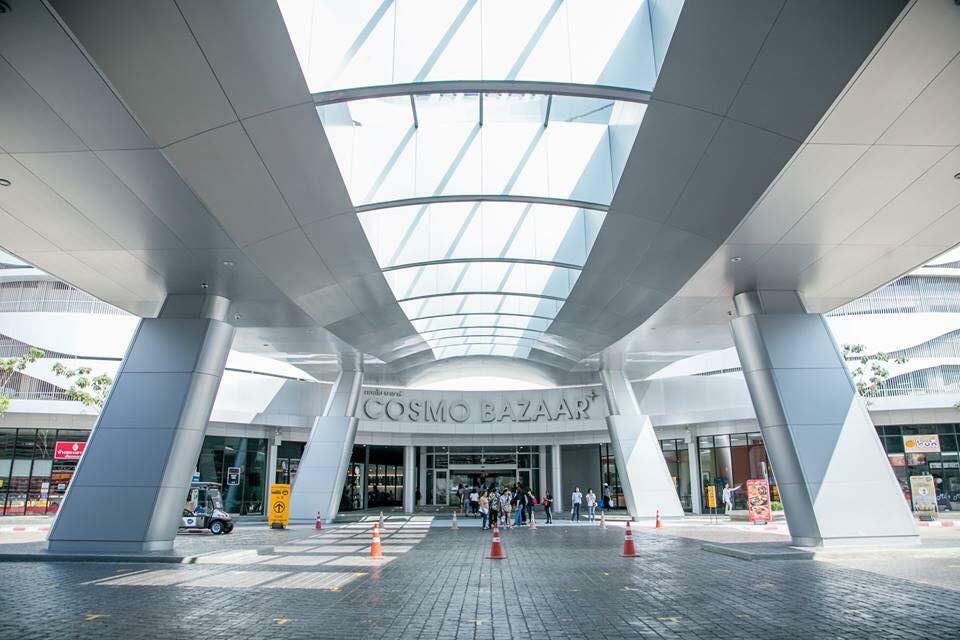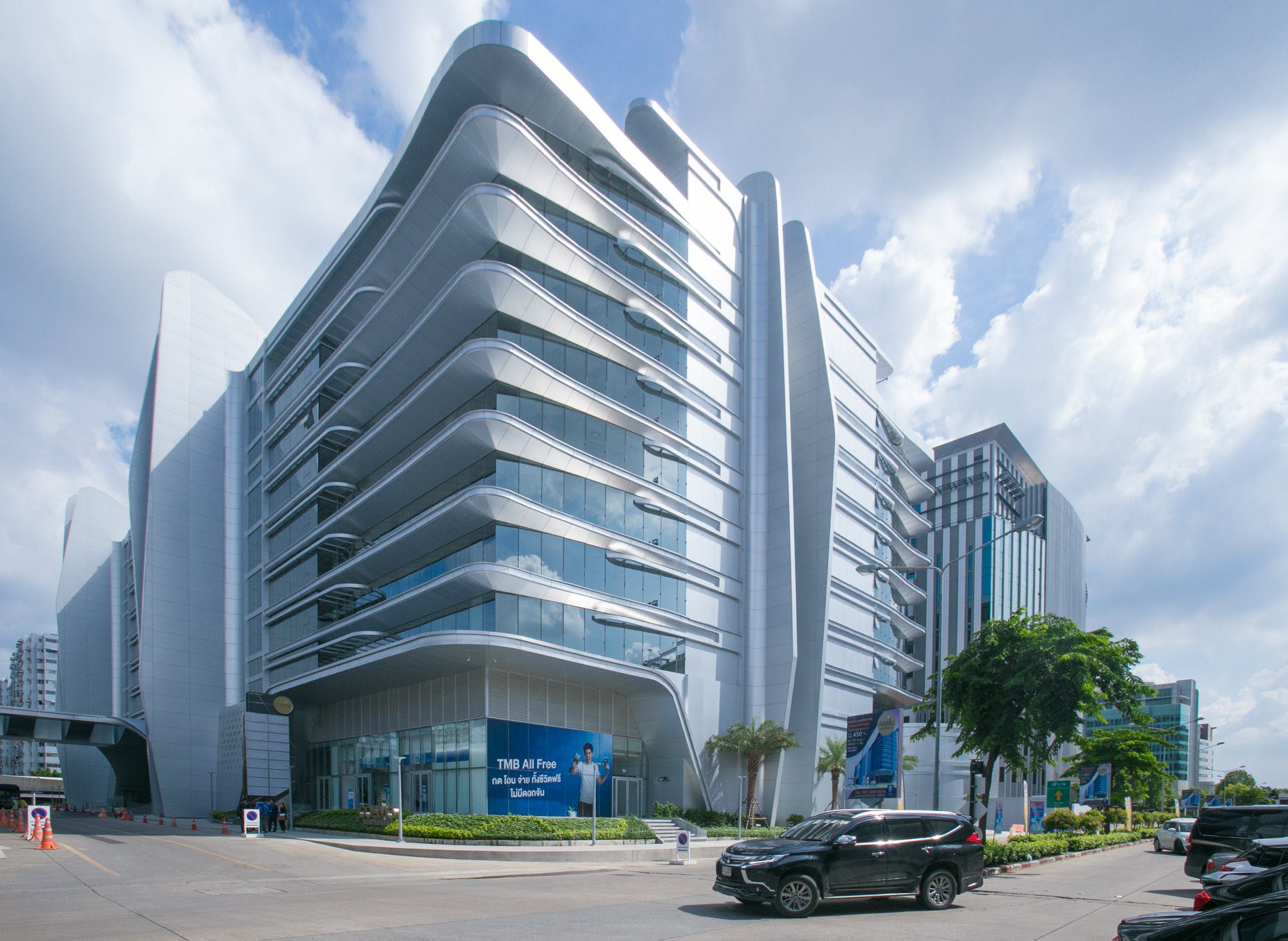PROJECT DESCRIPTIONS
Cosmo Bazaar is a new shopping venue located in the middle of Muang Tong Thani which is design to serve the diverse needs of the users fast paced lifestyle. The exterior design of this modern building has been inspired by an airplane to portray unlimited freedom with no obstacle to fulfill a lively lifestyle. The bazaar serves as a mix used air-conditioned shopping center equipped with 2,200 parking spaces that are located on nine floors where two large circular ramps are built to facilitate movements of vehicles.
Reinforced concrete has been used as the structure for high compressive strength as well as fire and weather resistance. As for the car park floor, high pressurized concrete 25cm thick has been used to compensate the large span of the column, thickness of the column, and the height between the floors. On the other hand, the flooring for the shopping center use 23cm thick post tension flat slab to fasten the construction process as well as cost efficient. Perforated skin and aluminum composite has been installed for the facade of the building where 40% openings for natural ventilations.
Cosmo Bazaar took approximately one year to finish. The structure of this mix use facility requires complex calculations due to vehicle traffic while also maintaining a modern design like the exhibition hall. Our engineers manage to finish the structure and made this building fully operational within a year.




