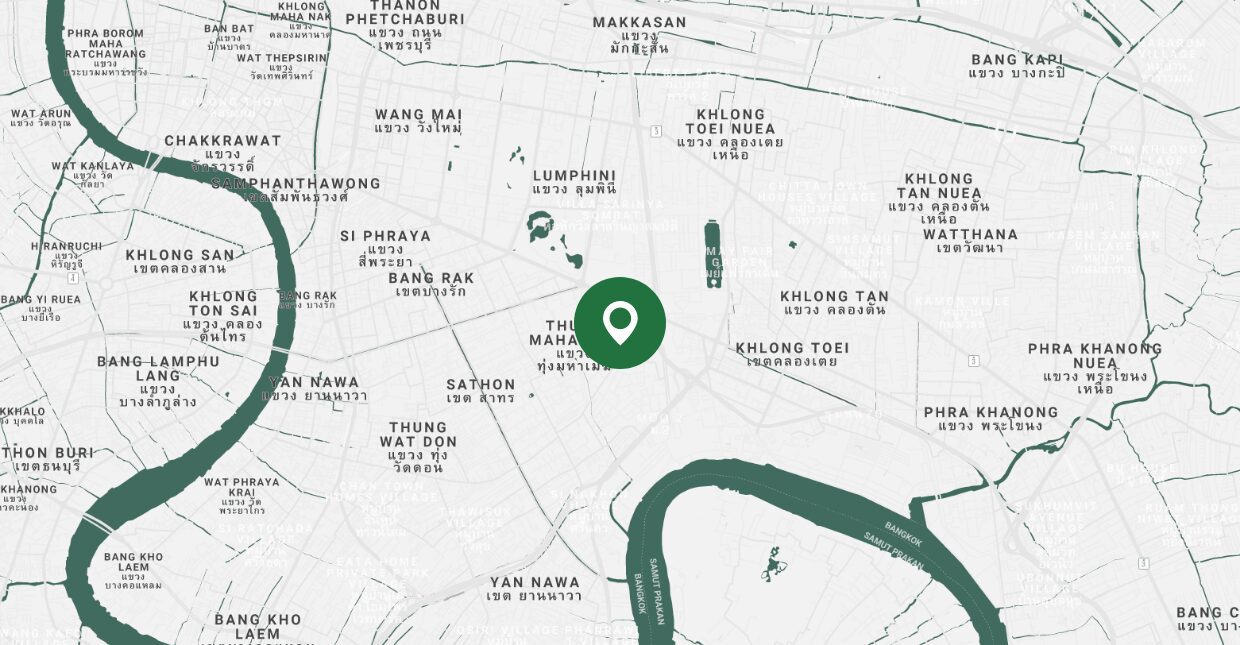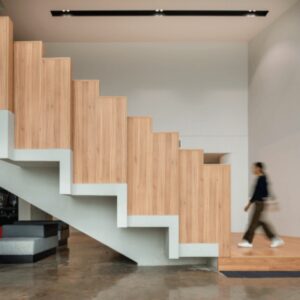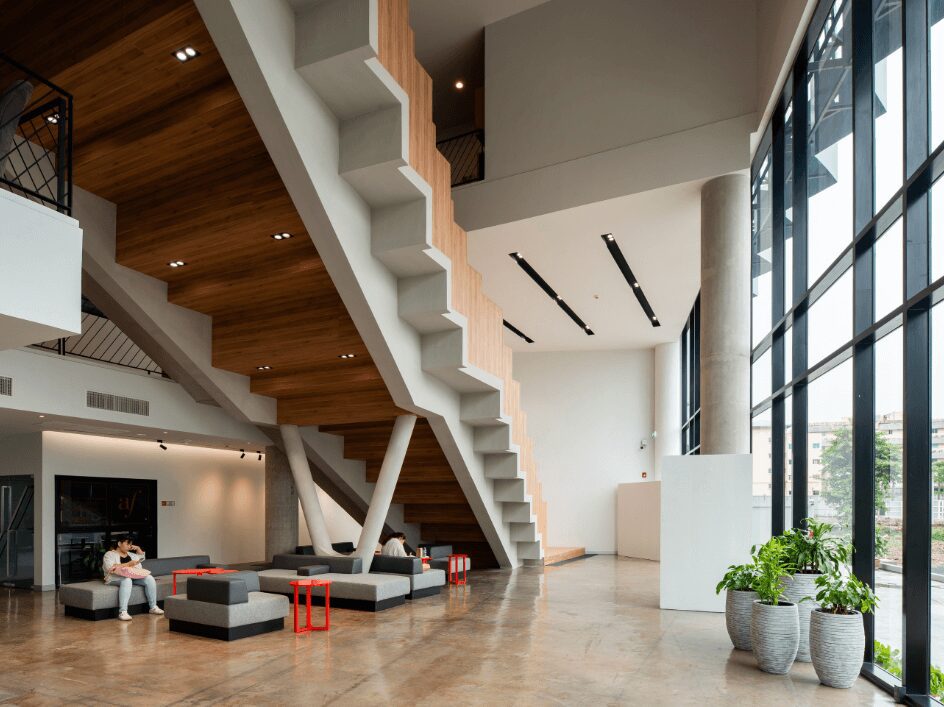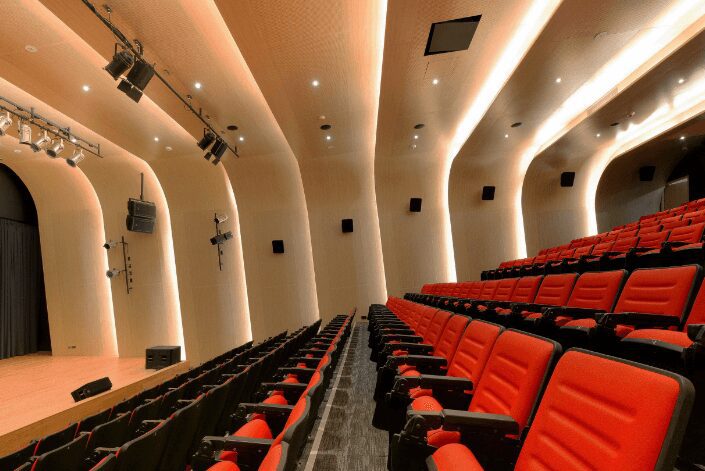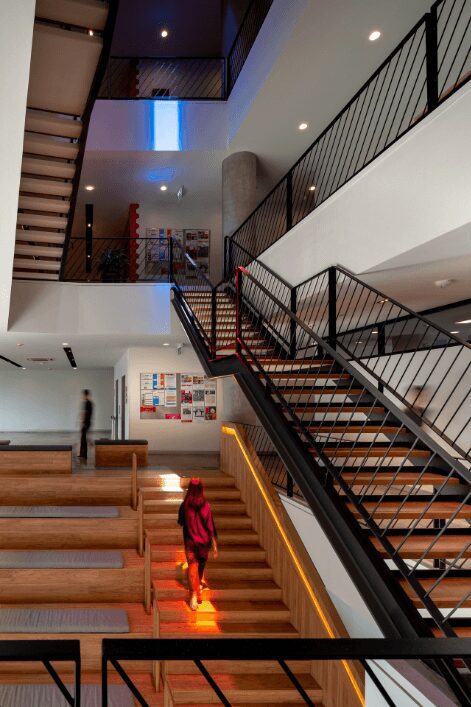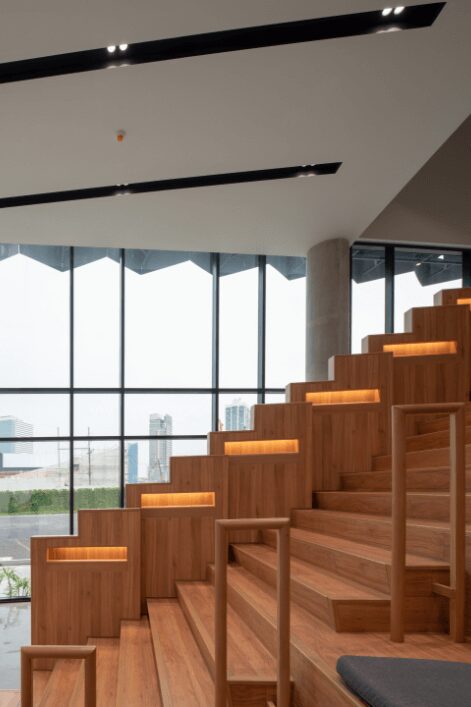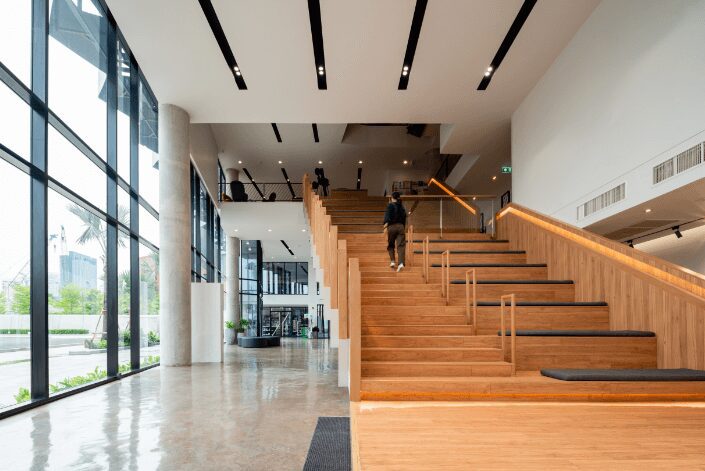Founded in Thailand since 1912, Alliance Française (AF), is the leading cultural center to promote French art & culture in Thailand. To accommodate all the roles and responsibilities, AF building provides a diverse range of spaces for art and cultural activities. The building itself contains a large exhibition space, 200-seat auditorium, 80-seat French restaurant, bookstore, library, classroom, studios, research center and private offices.
The true essence of the building is of its liveliness, flexibilities and its approach to the concept of sustainability that resonate with the French art and cultural events. The new 6-storey high building with one basement carpark accommodates a variety of programs that are organized around the vertical atrium that carved the structure from the base to the skylight. The atrium not only allowing the ambient light to penetrate into the building, but also enabling a set of staircases that encourage people to walk through for sustainable purposes. This remarkable staircase situated in the main lobby is designed for multipurpose use. It could be used as seating for an informal meeting, a stage for all kinds of event, or circulations connecting the temporary exhibition space to the library and finally bringing users to the auditorium on the 3rd floor. This massive eventful stair aims to promote the relationship between users, activities and the structure.
As an art & cultural center, the auditorium plays the main role as one of the busiest uses venue; with uses for examination, talk show, exhibition or even stage performance. To achieve state-of-art quality, we envelop the whole space with 9 pieces of timber acoustic panel. Meticulously calculated, each panel is bent and curved to ensure that all the sound reach each audience with hi-quality.
The new AF building situates right next to the future urban development, ONE BANGKOK, the largest development ever built in Thailand with 1.83 million square meter and 13 high rise blocks. We find it essential to reinforce a dialogue between AF and ONE BANGKOK. The 750 sqm. pleated aluminum panel façade is designed to provide a certain degree of connection and separation where none of them is identical. The perforated shape is inspired by the shape of France, the hexagon where each size is varied following to the requirement of natural light and visual connection of the inner program.
The future of this art center is not just a stage for the art pieces but more about promoting interaction between public and artists. Hence, we design a vertical public atrium as an informal public space for exhibition, events, and circulation. With the interconnected versatility of the art and cultural spaces, the role of Alliance Francaise is enhanced with more vigorously engagement between people, community and cultural events.
