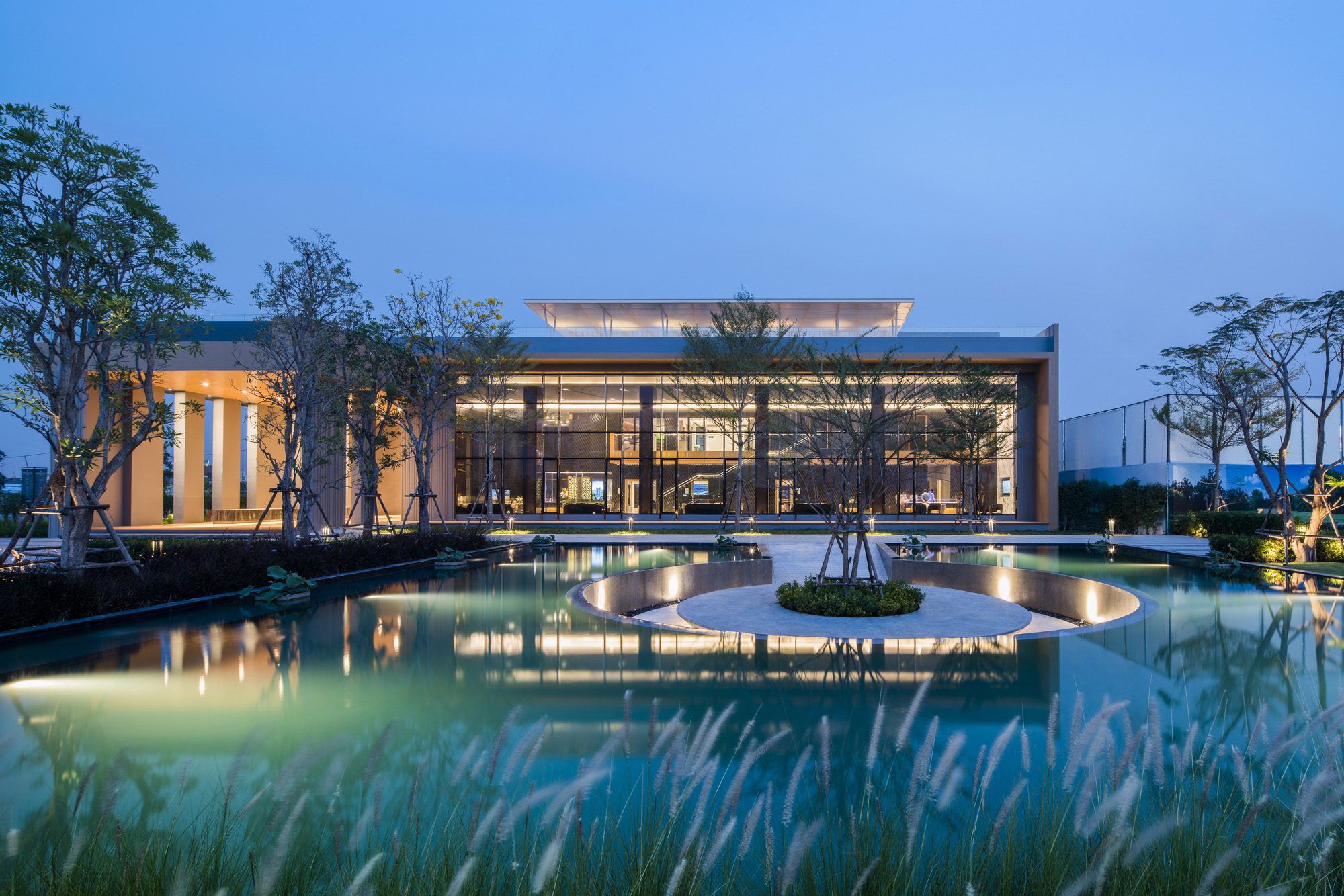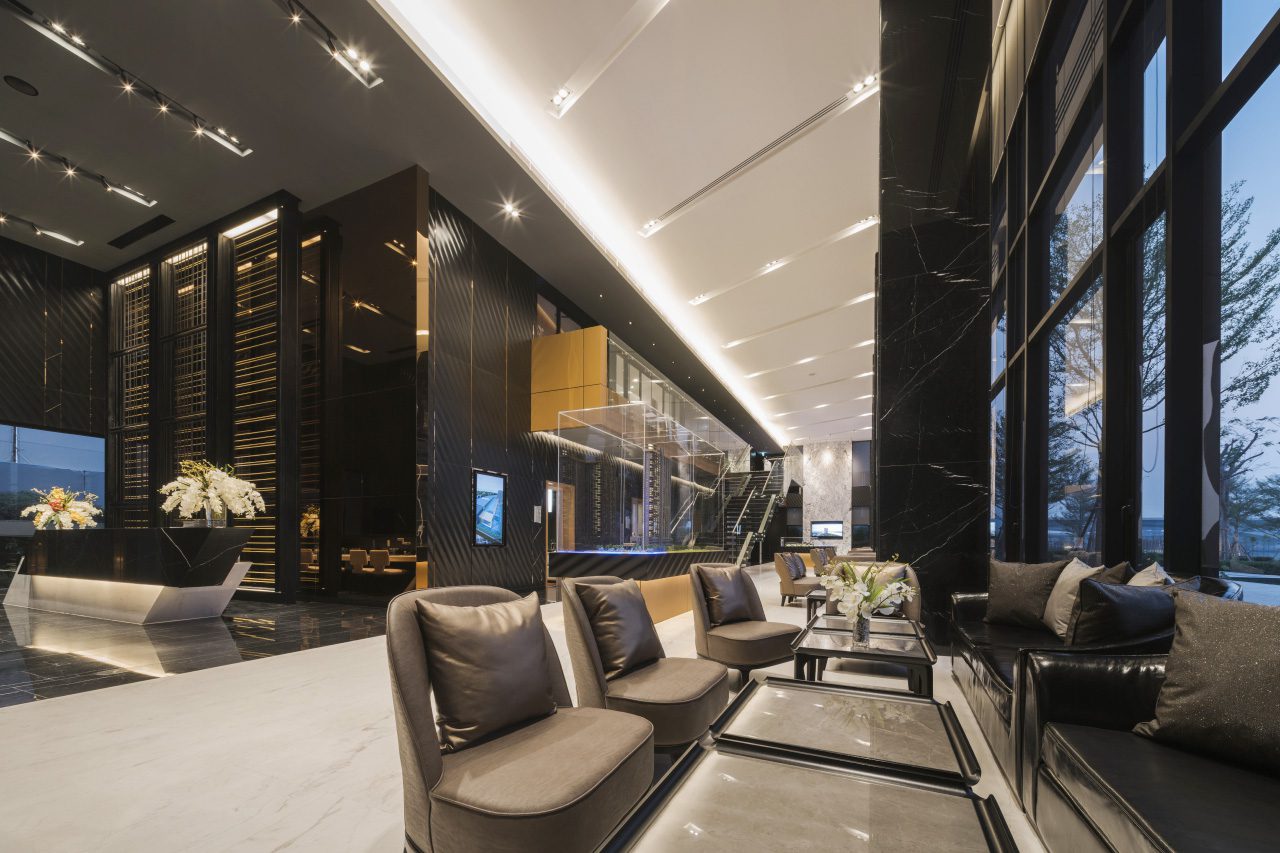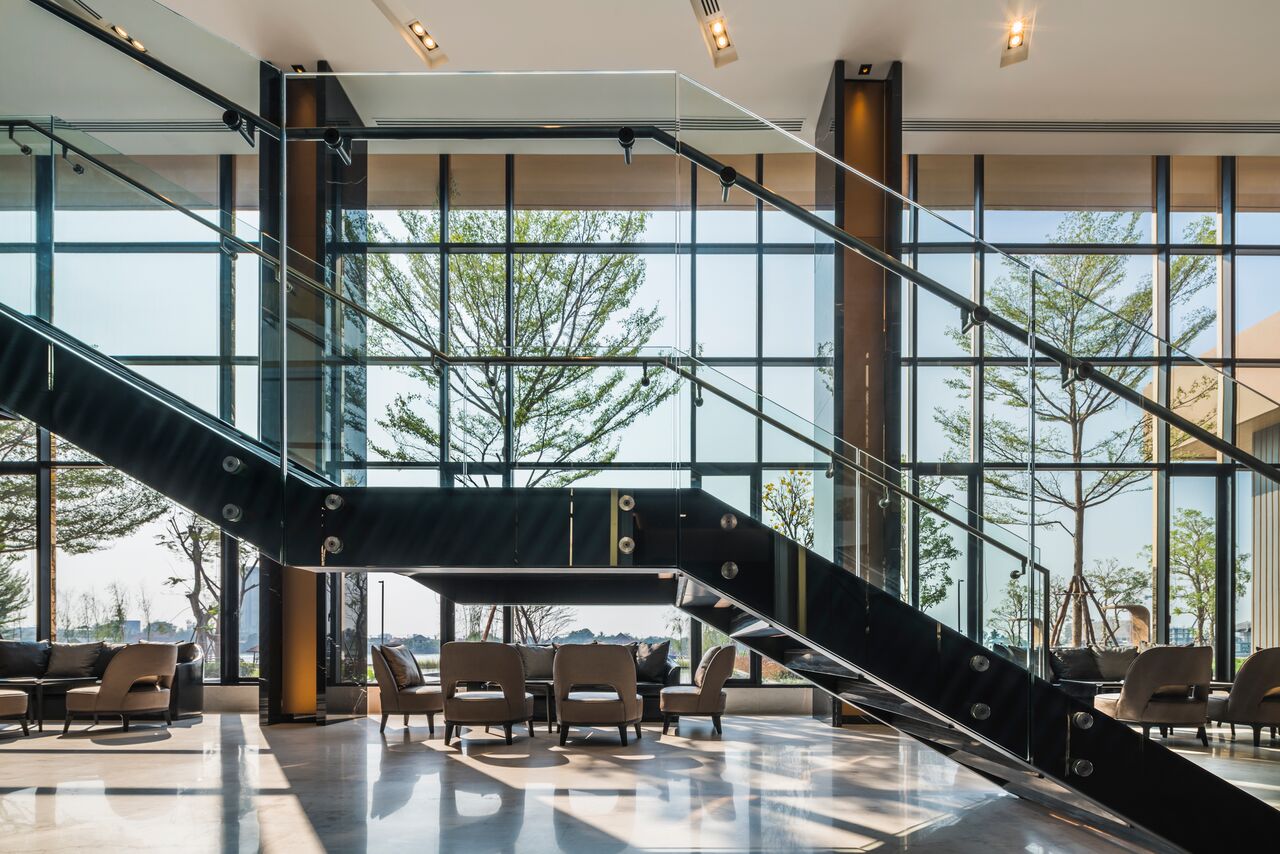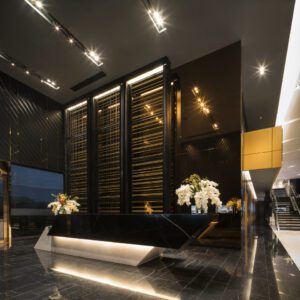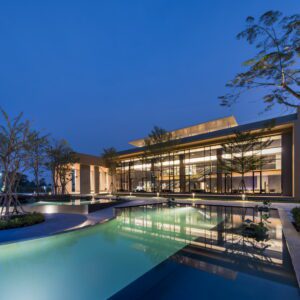Politan Rive Condominium is a riverside high-rise condominium that residents can fully appreciate the magnificent 400-meter-long Chao Phraya riverfront view. This 56-storey High Rise building was designed in a modern style in which the architect chooses to use earth tones colors to symbolize elegance and warmth.
The sales gallery & clubhouse situates right at Chao Praya waterfront. The building is comprised of 3 floors, with a large lounge for relaxation and a tall, airy ceiling overlooking the Chao Phraya River. It is fully equipped with diverse range of facilities including Co working space, Kids room, Sport simulator room and the upper floor is an Infinity edge pool with a deck overlooking the Chao Phraya River. This structure is designed to be luxurious and under the concept of “The third place” where it is the middle ground between dwelling and office.

