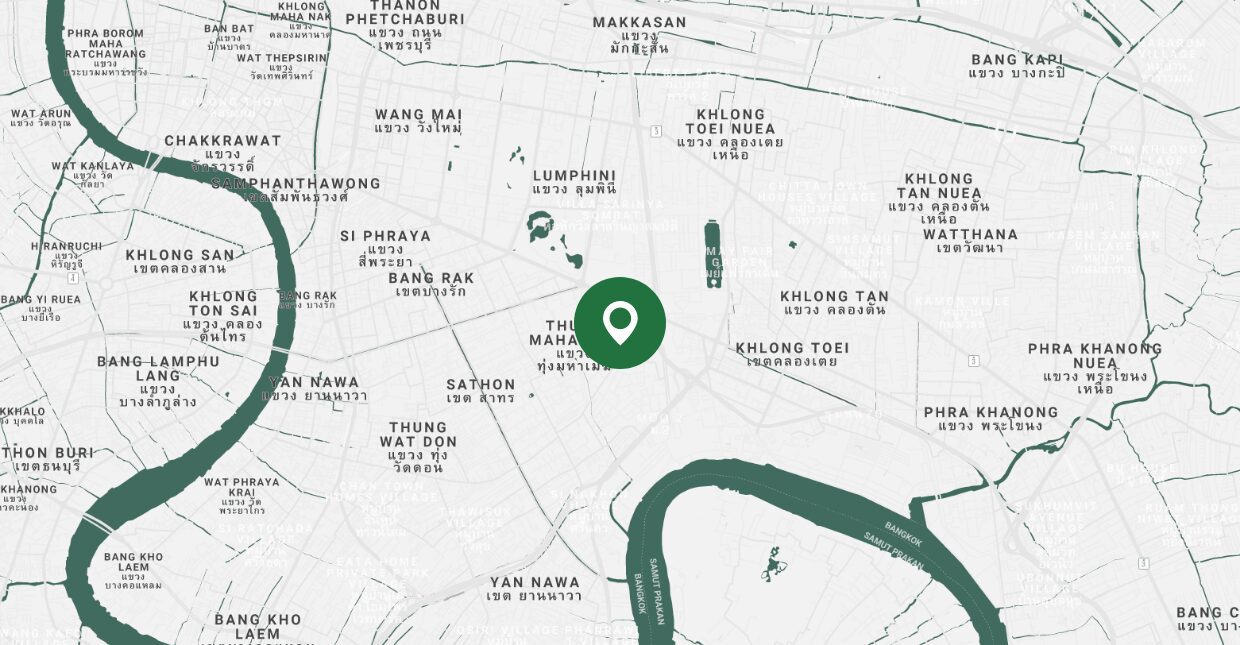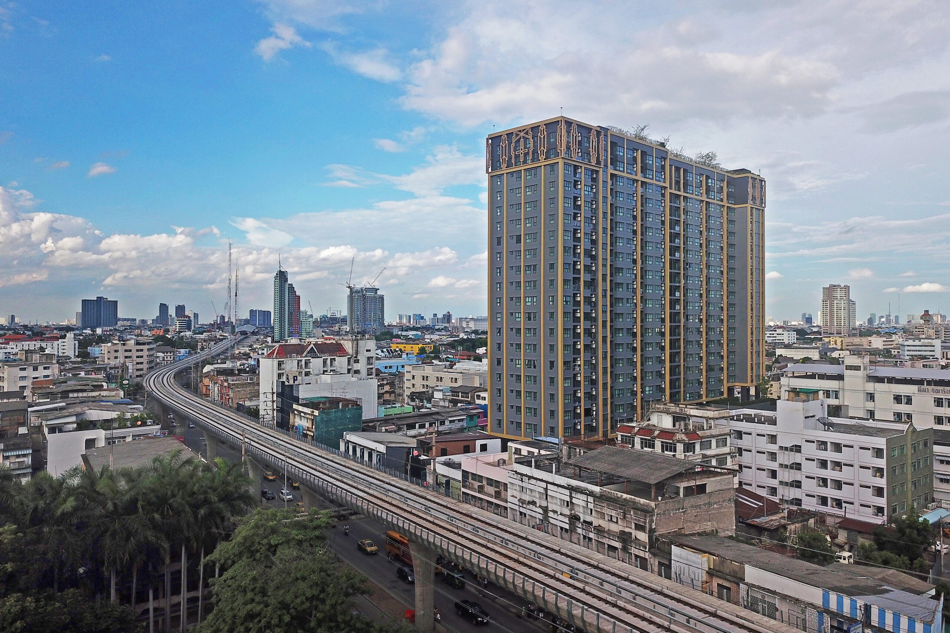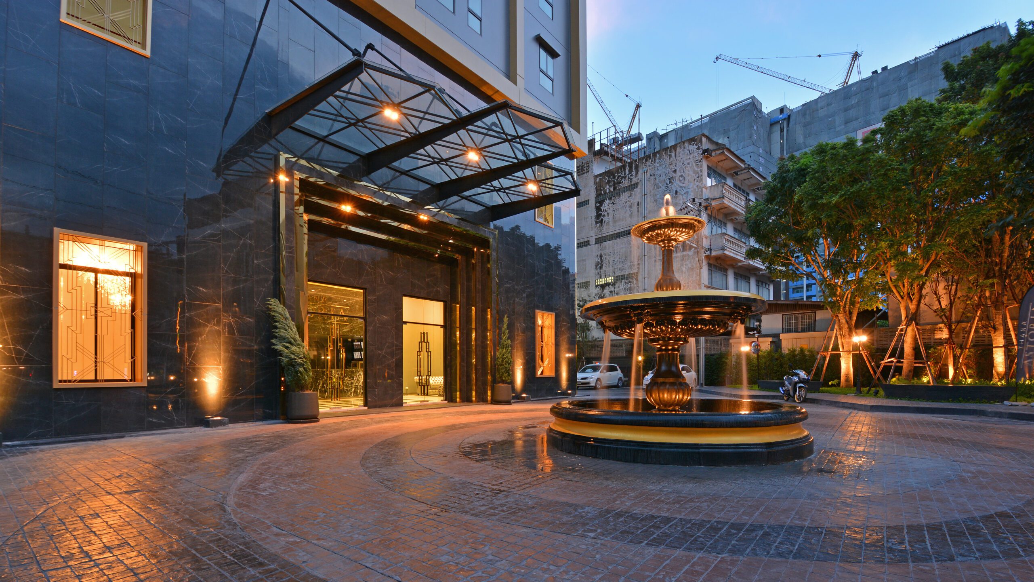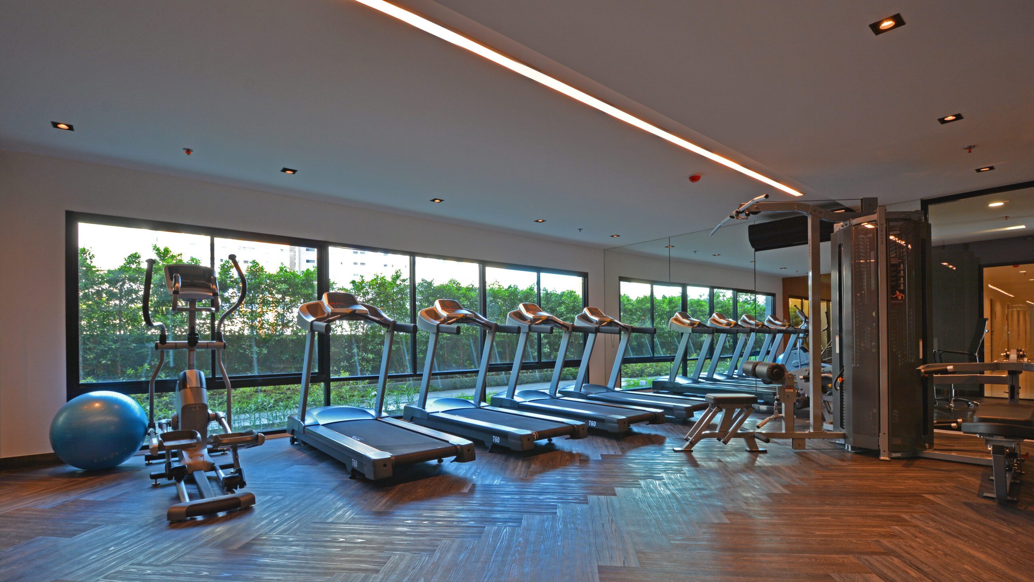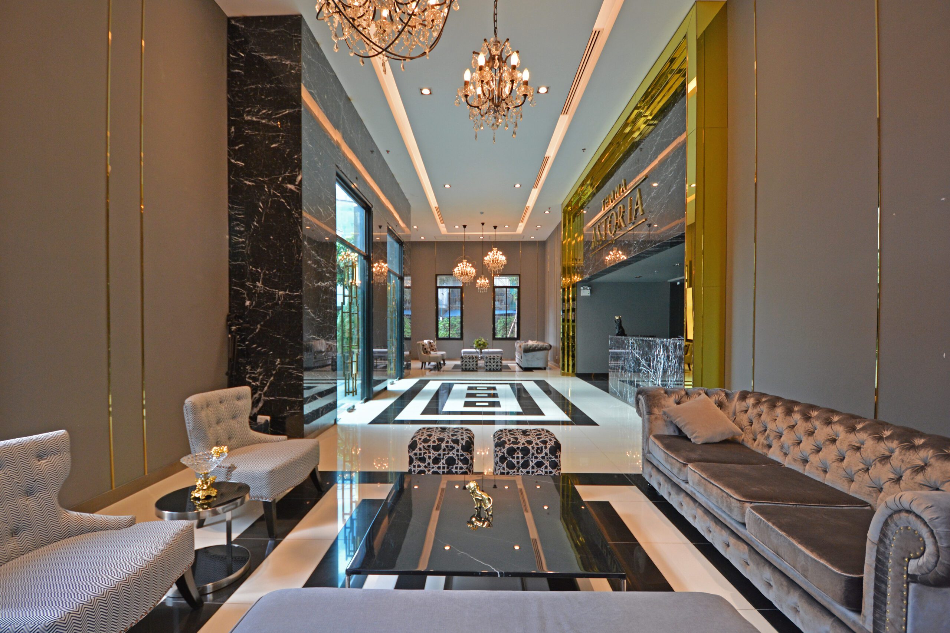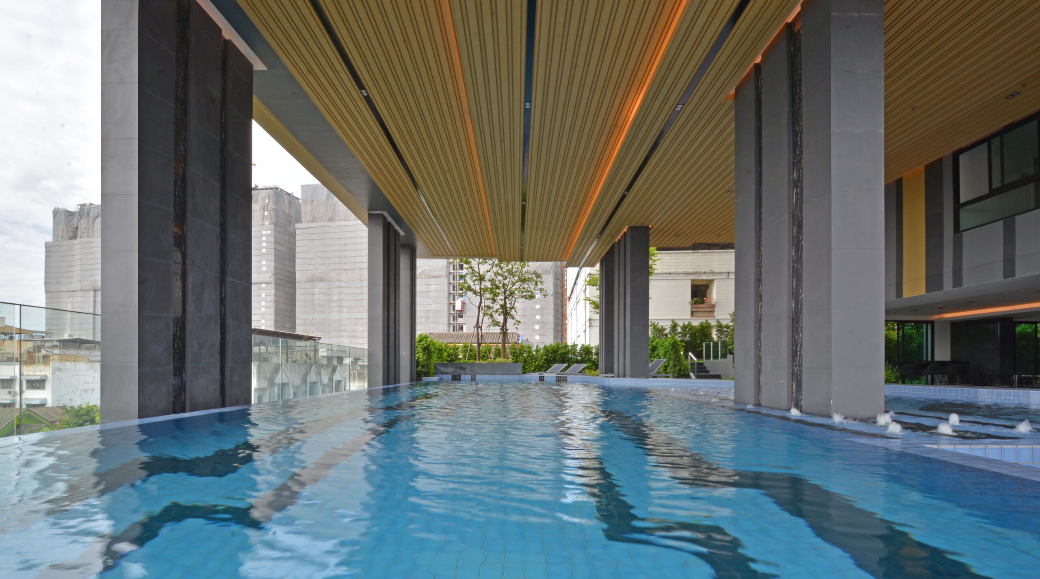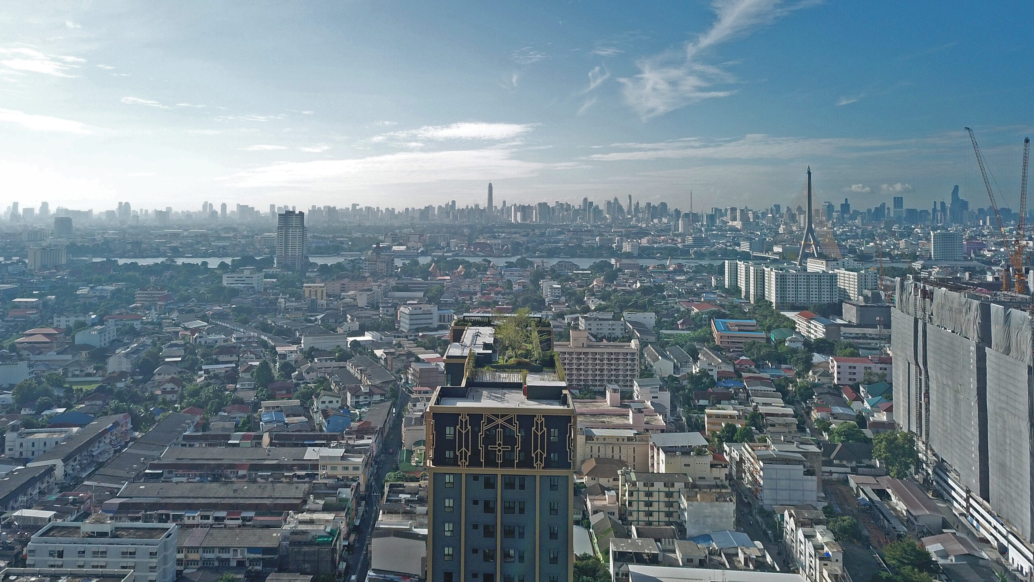Ever since the BTS SkyTrain was inaugurated in 1999, the transportation efficiency within Bangkok has improved significantly. As a result, vast majorities of the population preferred High rise condominium making Bangkok Condominium growth rate one of the highest in the world. These buildings are constantly being presented to the market with various forms and styles with luxurious facilities that are available equivalent to a 5-star hotel
Thana Astoria Condominium is one of the Upper-Class condominiums with a Classical New York style design. This exceptional 23-storey condominium priorities the privacy of its residents and is fully equipped with luxurious facilities consisting of; 7 x 20m semi-indoor pool, home theater, the state of art fitness, meeting room, library, game room, and finally a BBQ roof Terrance with a stunning panoramic view of the Chao Phraya river and The Rama VIII Bridge.
In terms of interior design, all 497 rooms on Thana Astoria’s 30,000 square meters are designed and decorated in a New York Art Deco style which is very unique. Each room was laid out to be practical and efficient, separating the small bedroom, living room and kitchen, each with state-of-the-art wireless speakers. Residents will be able to play music using their mobile phones through these Bluetooth sound systems in the living room and bedroom aesthetically.
